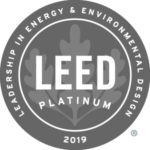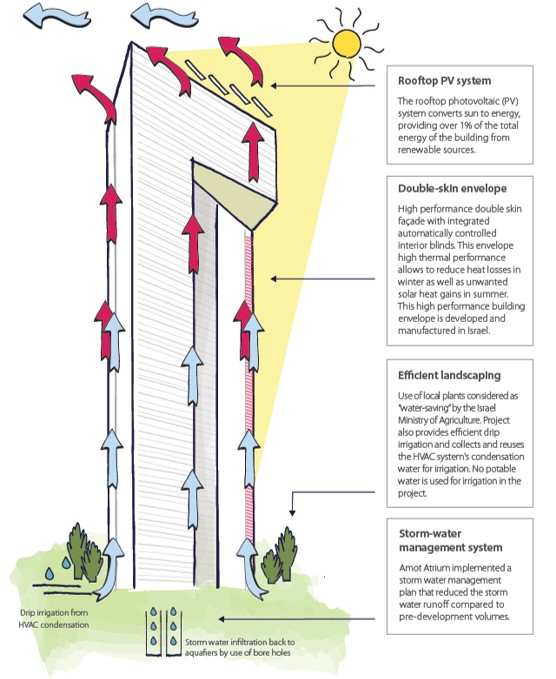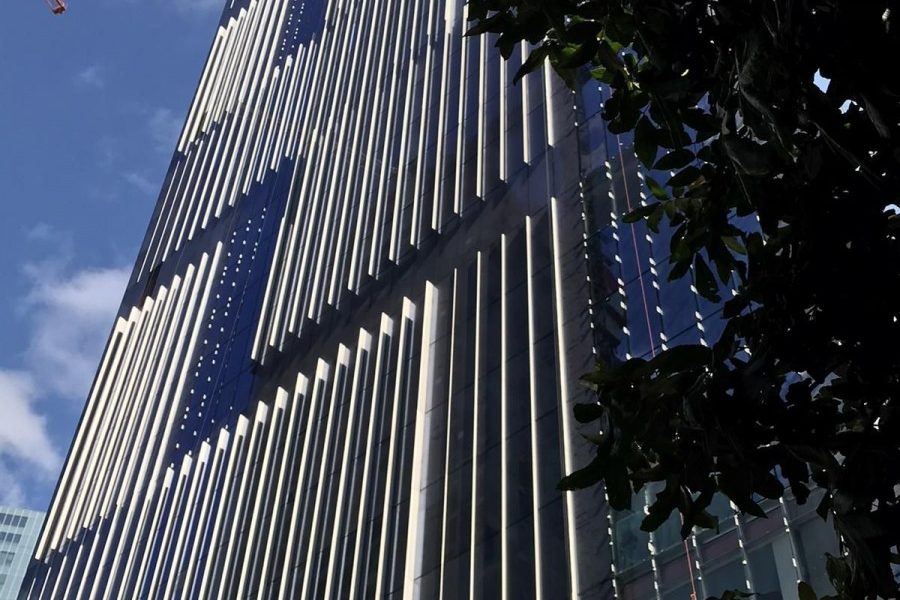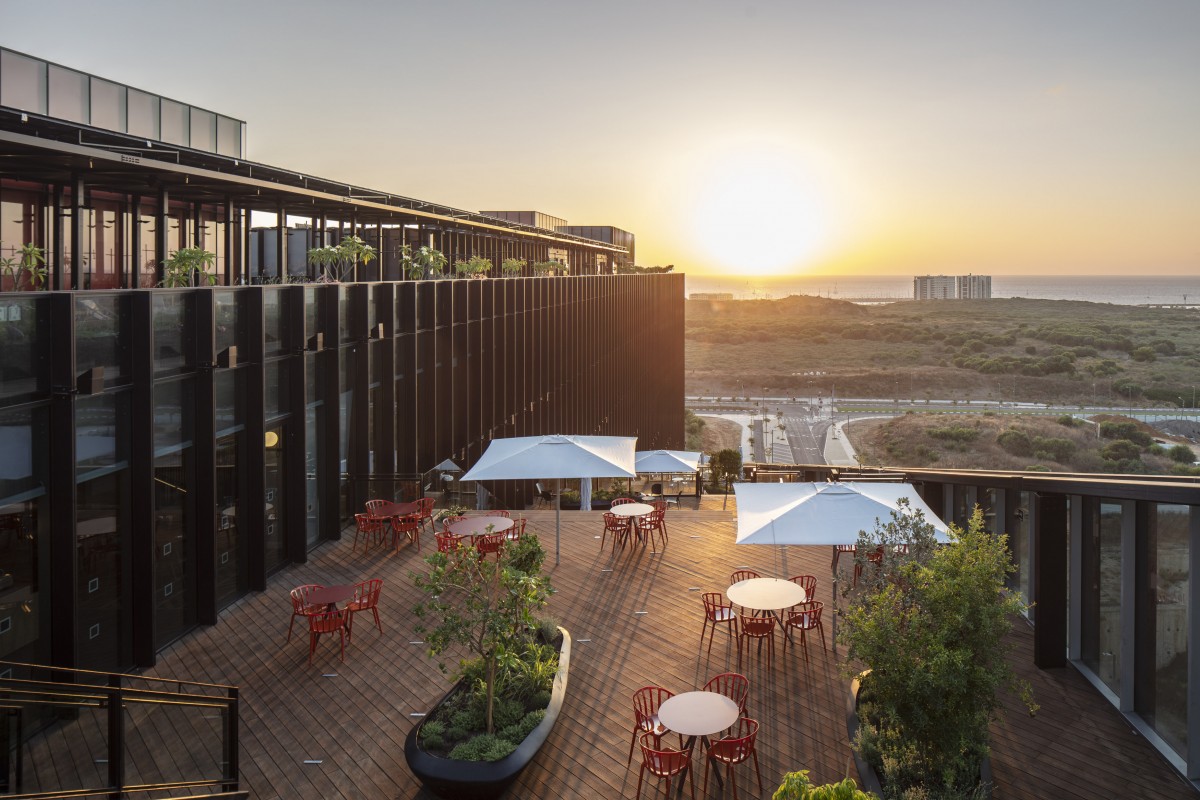
Amot Atrium is a high-end office building, located in the Diamond Exchange district in the heart of Ramat Gan.
Advanced Double Skin Façade
Amot Atrium has a unique, double-skin curtain wall system that was developed through a joint effort of the Architect Moshe Zur, the manufacture Rami Bone- Aluminum Construction and Alfa, which helps improve SHGC and U-values. This system, a pioneer in hot climates, and addresses the need to cool the envelope and prevent overheating during a year’s hot period, which can last for eight months. Cooling is achieved mainly by natural ventilation, allowing natural buoyancy forces and Venturi effect to cool the void between the first and second layers of glazing.
A mechanical fan cooling system is automatically operated and provides auxiliary ventilation when winds are zero and extreme heat exists. This high performance building envelope is developed and manufactured in Israel. Tenants of the project will be required to integrate occupancy sensors, which will turn off the lighting and HVAC when a space is unoccupied.
In addition, a roof top solar PV system was integrated in the architectural design of the project.
Water conservation
The project incorporates advanced water saving fixtures and fittings. Reusing the condensation water from the air-conditioning system for flushing toilets and urinals (for the first 10 floors) as well as for irrigation (100 percent of irrigation needs). The project includes a unique HVAC condensation water recycling system, helping reduce potable water use in the project.
Reduce building impact
The project aimed to reduce a heat island effect by designing 100 percent of the parking spaces underground and covering the roof with high reflectivity materials. Teams also helped cut pollution from construction activities by controlling soil erosion, waterway sedimentation and airborne dust generation. The project’s team also selected environmentally friendly refrigerants to help decrease stratospheric ozone depletion and global warming. A rooftop solar PV system was installed for on-site renewable energy production.
Architects: Moshe Zur Architects
Photographer: Itai Sikolski
Amot Atrium is LEED Platinum® awarded
LEED® BD+C: Core and Shell









