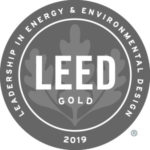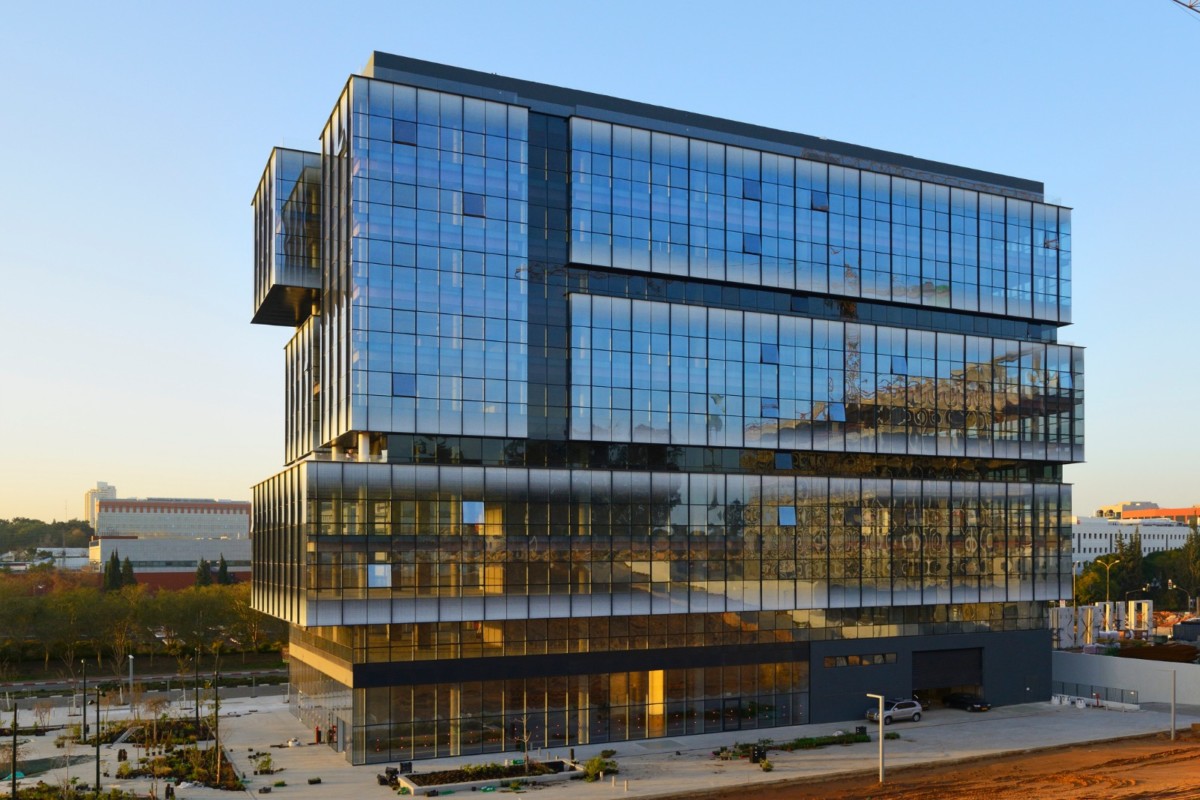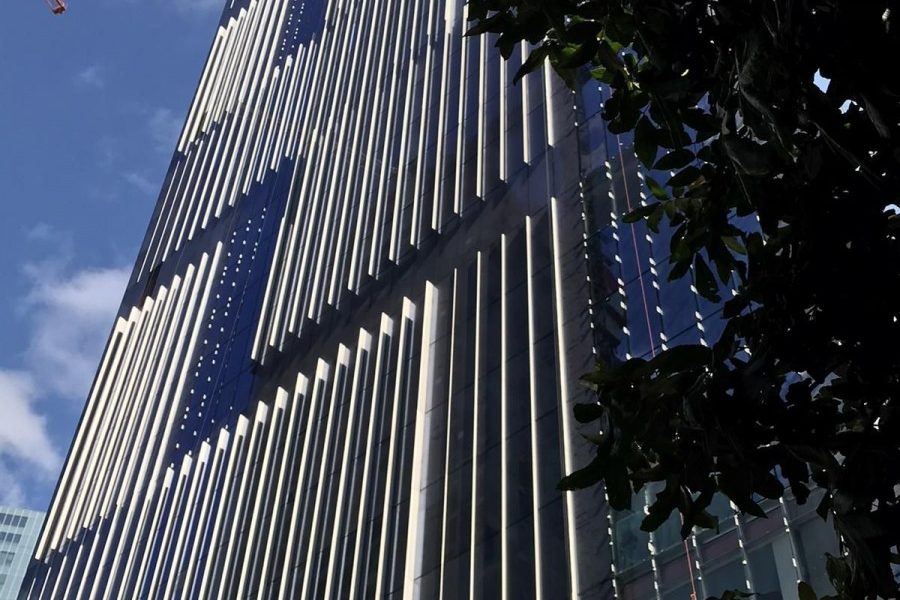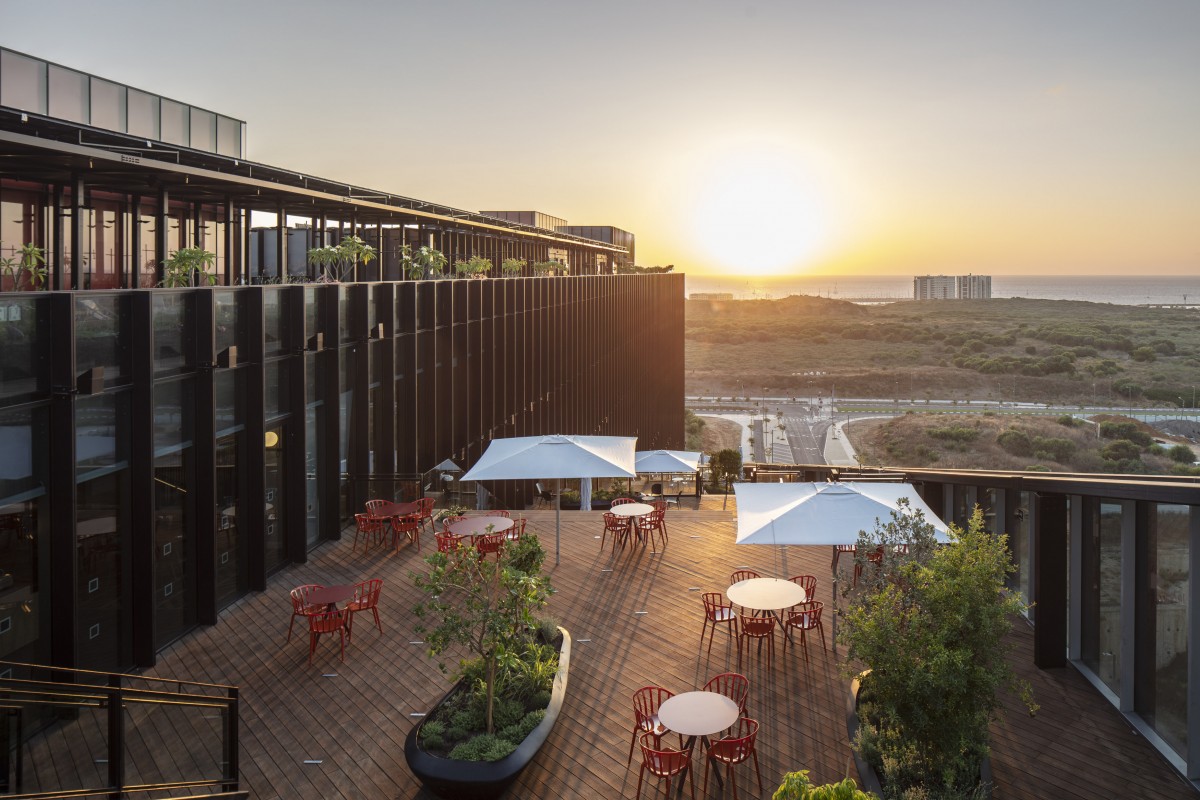Gav-Yam Tamar 4 is a mixed-use office and retail building located in the Gav-Yam Biotechnology and Business Park in Rehovot, Israel. The office building has 2 floors underground and 9 floors above ground with a total of ~154,600 ft2.
This project contains some of the following sustainable features:
- Bicycle parking is provided for 3% of building occupants
- Preferred parking for low-emitting and fuel efficient vehicles has been provided for 5% of the total parking capacity
- All parking has been located underground to help reduce the heat island effect
- Indoor potable water use will be reduced by about 38% when compared with the baseline case. This is achieved through the use of low-flow fixtures and dual flush toilets
- 100% of all landscaping will be from recycled HVAC condensation water
88% of construction waste materials were diverted from landfill during the construction phase - The project’s achieved the daylighting requirements in 86% of all regularly occupied spaces
- The project provides direct line of sight views from 100% of all regularly occupied spaces
- The project achieved the maximum possible points in the Innovation in Design and Regional Priority credit categories
Energy Efficiency
The project achieved a 20% reduction from the ASHRAE 90.1-2007 baseline case through the implementation of low-e glazing, high efficiency air-cooled chillers and the building’s orientation which maximizes daylight penetrating into the office spaces.
Lighting Controls
As a Core & Shell project, most spaces will be leased to future tenants. Through the tenant lease agreement, the office spaces tenants will be required to install daylighting sensors in all regularly occupied spaces with access to daylight. Occupancy sensors are also required to be installed in all intermittently occupied spaces.
Architects: MYS Architects
Photographer: Oren Shmueli, Gav Yam
Gav-Yam Tamar 4 is LEED Gold®certified












