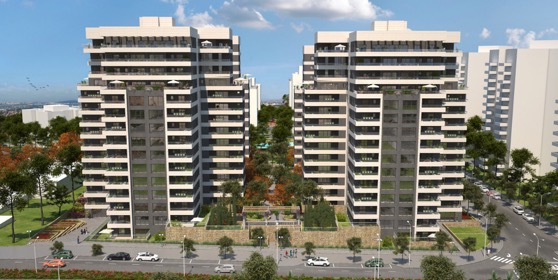Azrieli Harishonim
Azrieli Harishionim is a high-end, mixed use building including office space and an interior retail mall. Alfa championed LEED® design and certification for the project. Architects: Mann-Shinar Architects Photo: Mann-Shinar Architects Azrieli Harishonim is LEED Silver® LEED® BD+C: Core and Shell










